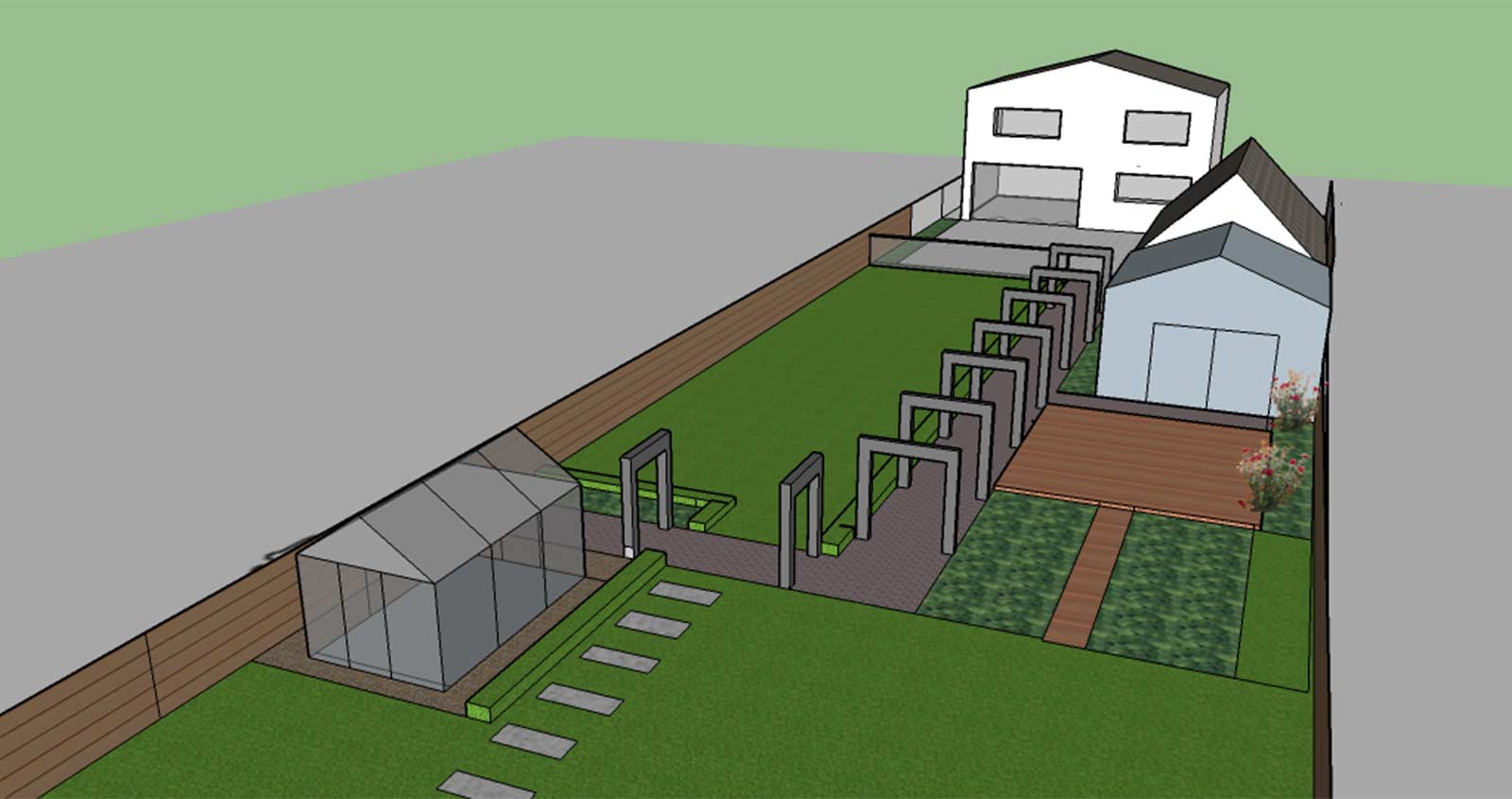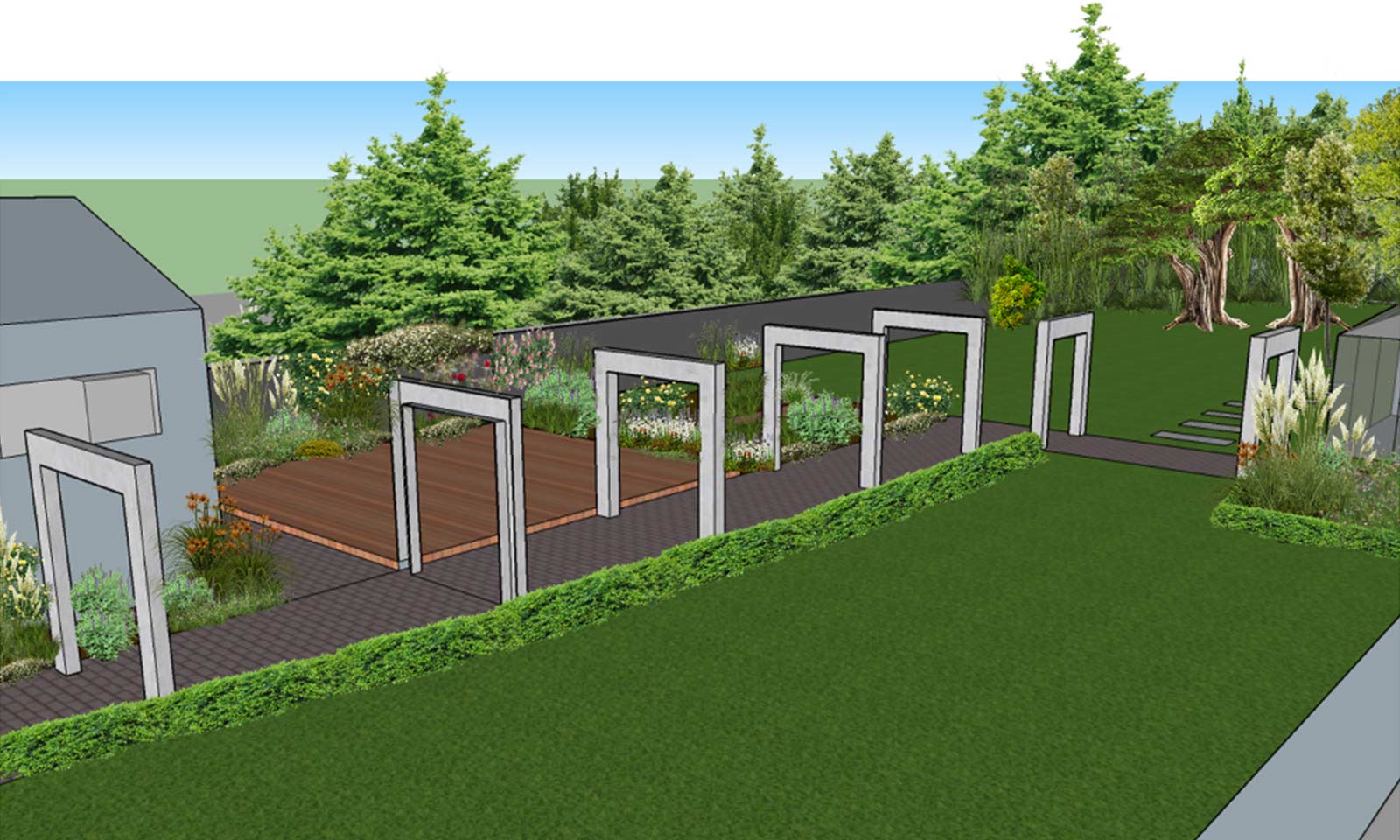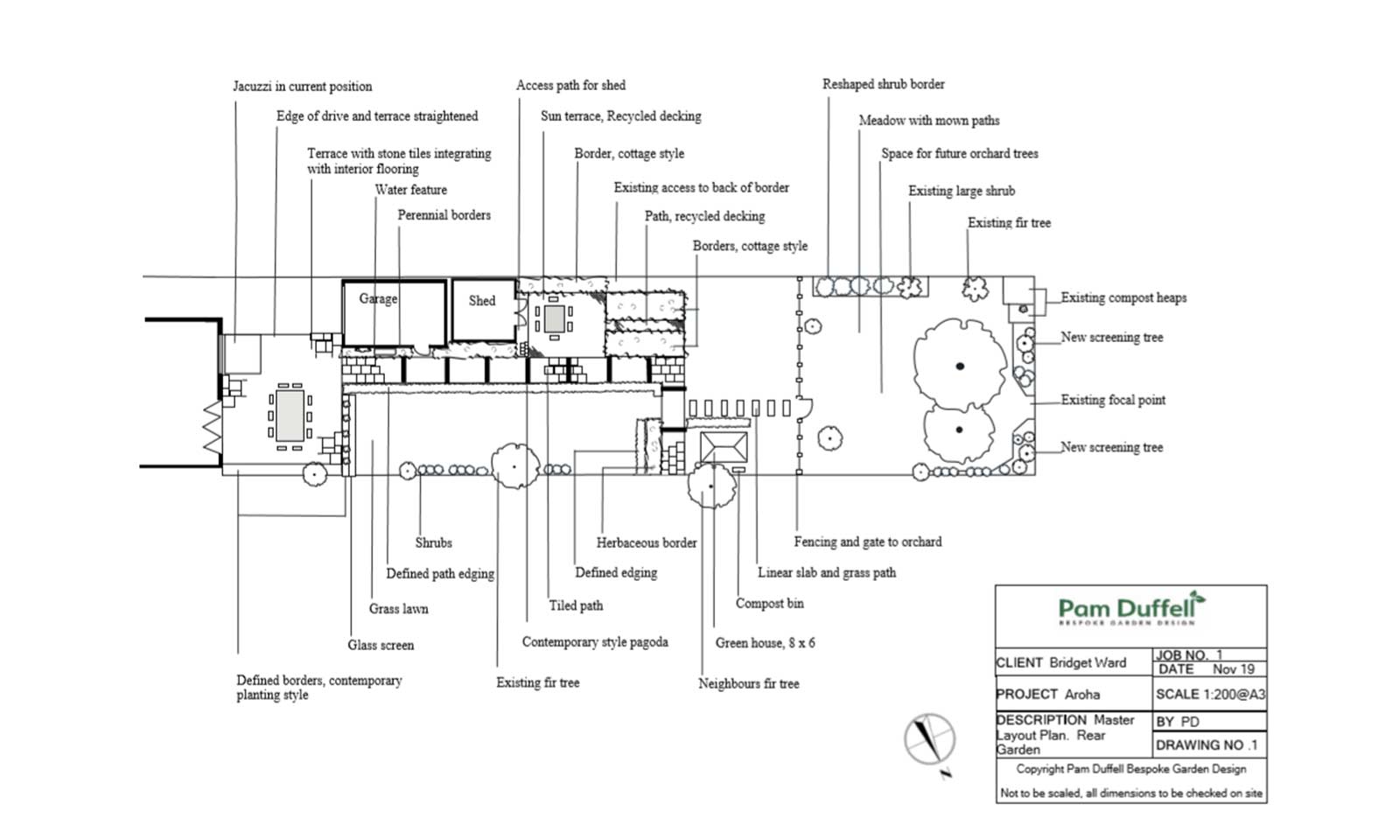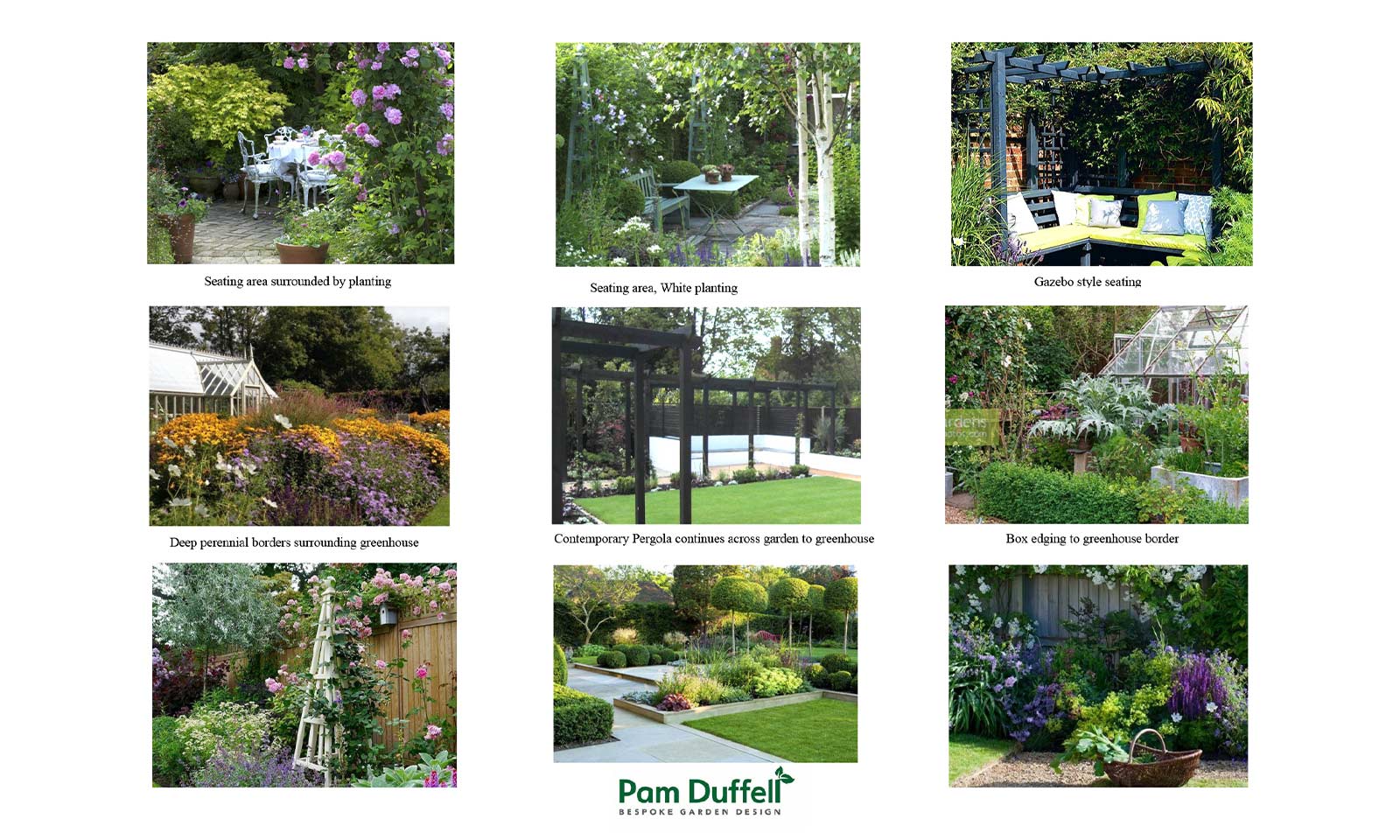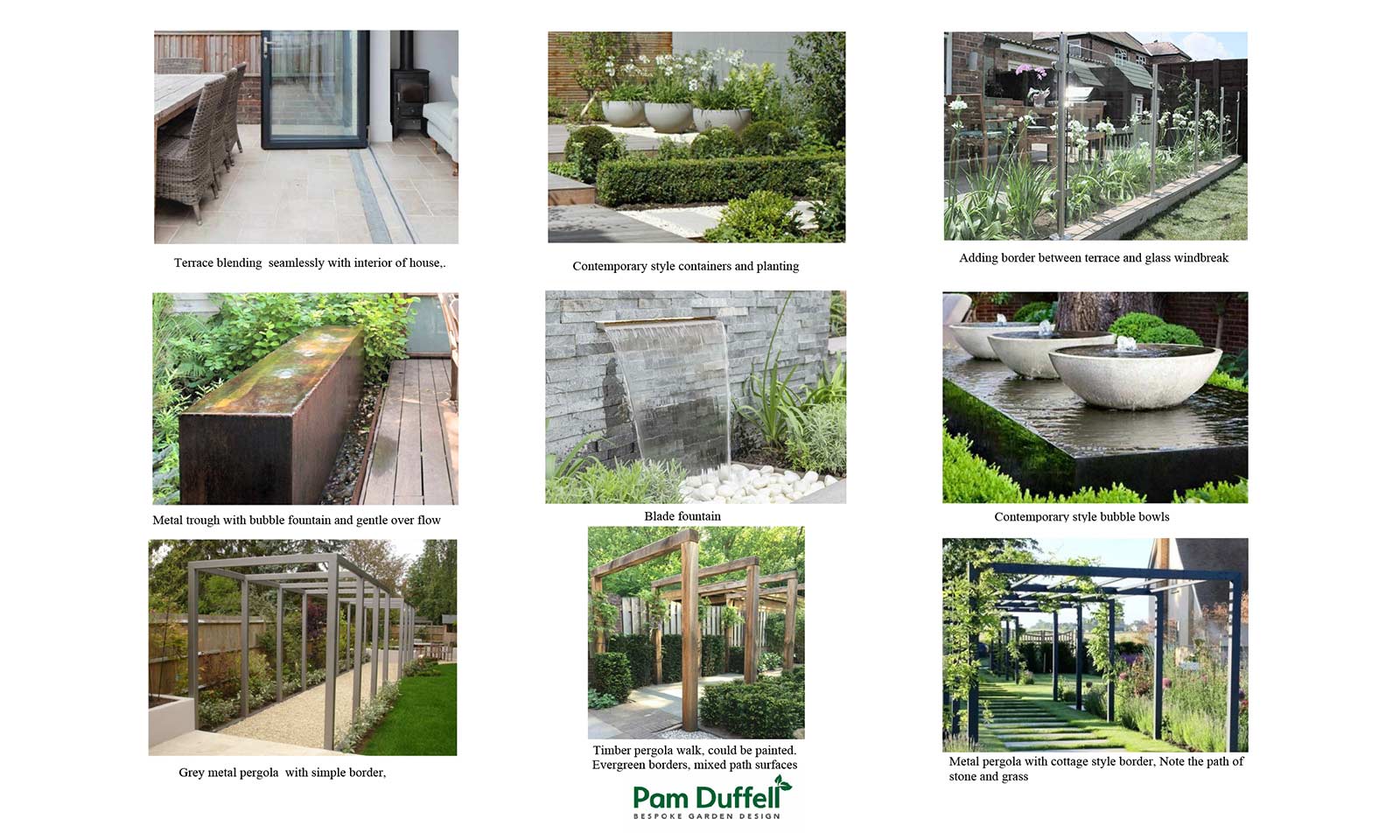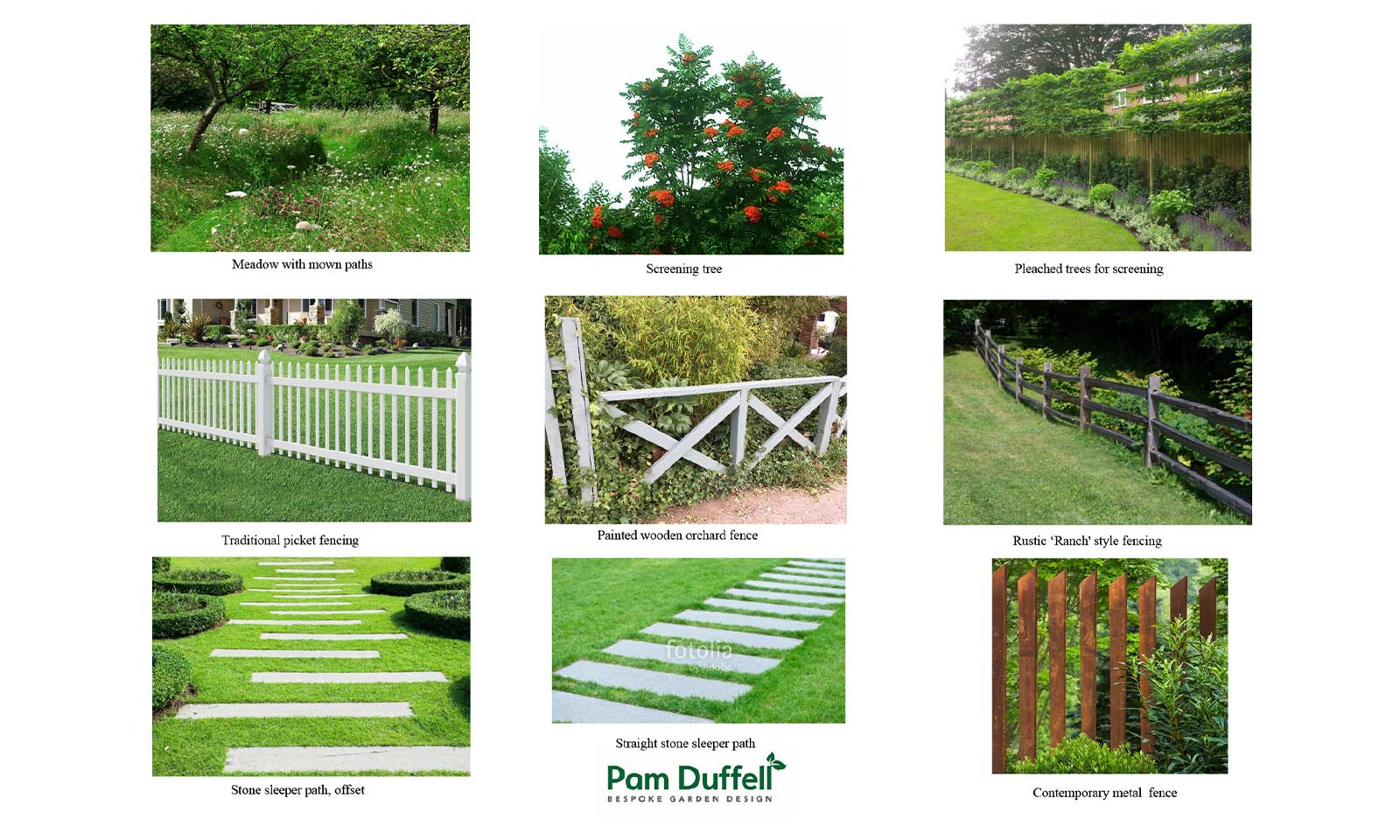A long and level south facing garden near the coast. The client brief was to design a space that enhanced the recently completed contemporary style house that could be used for adult entertaining whilst also incorporating some traditional and country garden style planting. Items on the wish list included a path to access shed and garage, a greenhouse, private seating area to soak up evening sun and screening from neighbouring properties in the winter months.
Details:
Stone terracing adjoins the house, complimenting the interior flooring to give feel of one continuous living space. The extensive terrace is protected from the wind by a glass screen, providing shelter whilst maintaining the garden view. A substantial timber pergola walkway leads down to the area behind the shed. Here colourful, scented cottage style borders surround the private seating area. The walkway continues across the garden to the greenhouse area. The formal lawn to the side of the walkway, enhanced by box edging, has access to the greenhouse, which is screened by an herbaceous border. From the house the eye is drawn down the garden by linear steppingstones leading to the orchard and meadow. A bespoke wooden fence defines this area whilst maintaining the clients much loved view of the boundary with its rose arch and seating.
Project Type: Coastal Garden, Contemporary, Cottage Garden
Testimonial
“There are lots of good ideas and the design is well thought out”
Mr W. Christchurch
“Amazing – I could never envisage how I could incorporate a greenhouse in the garden.”
Mrs W. Christchurch
“Fantastic, you have captured all that I wanted in my garden”
Mrs W. Christchurch

